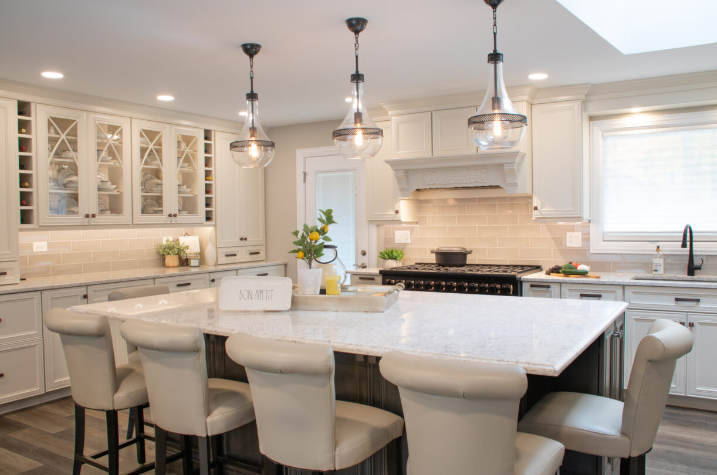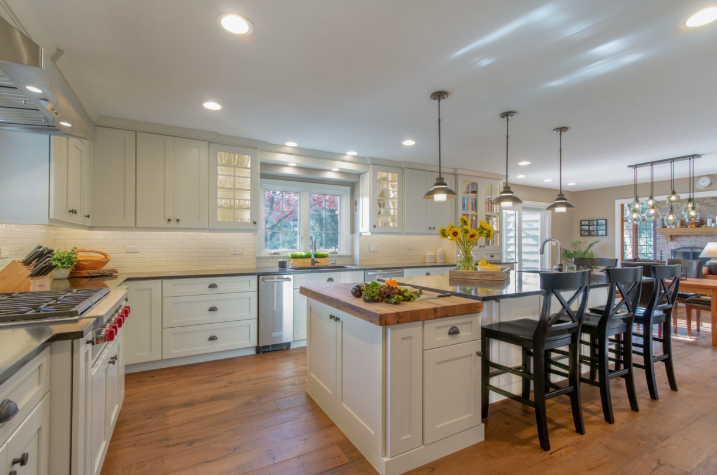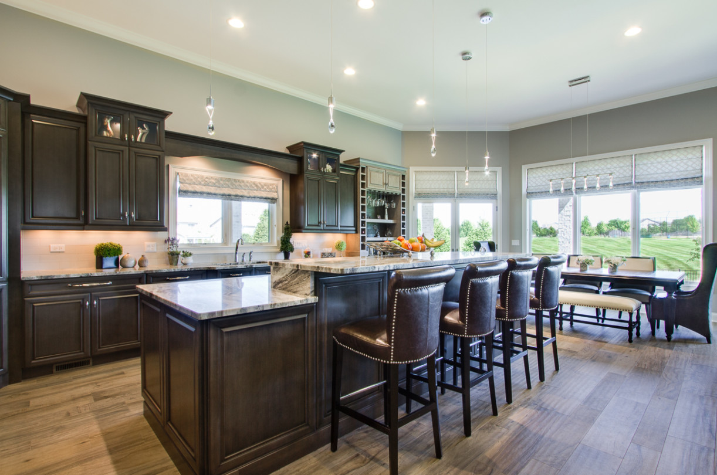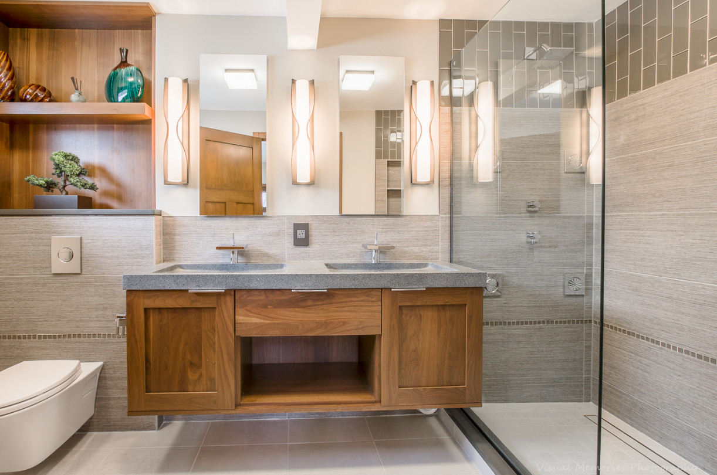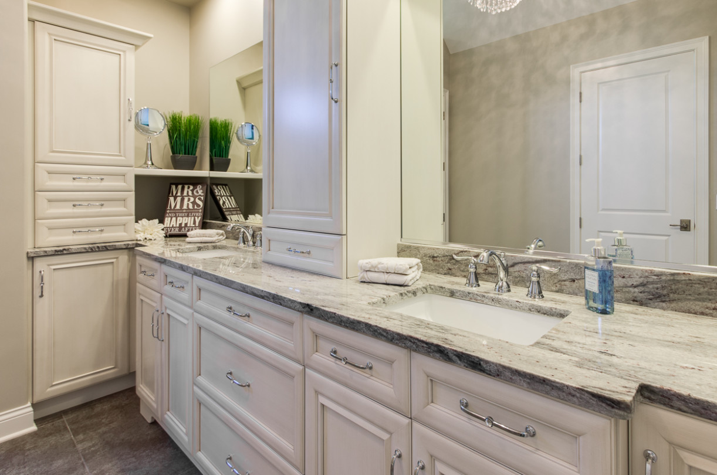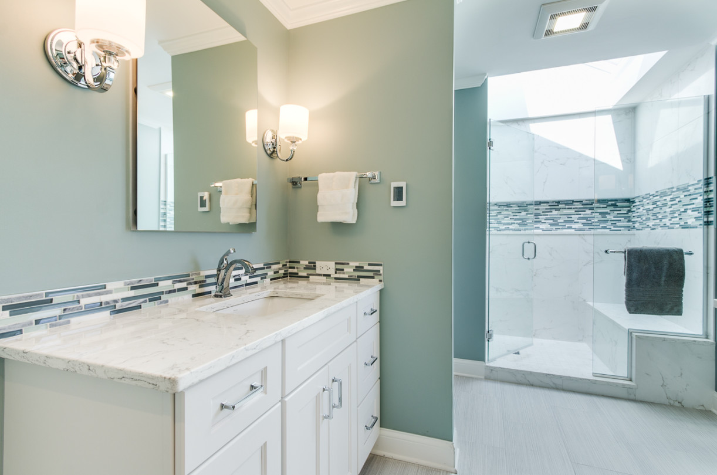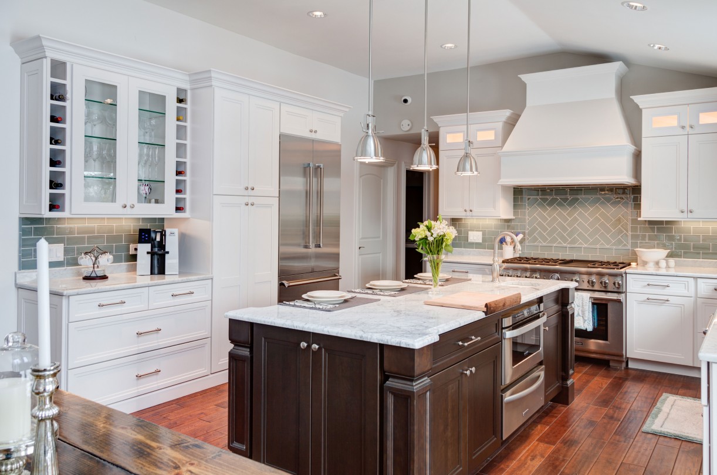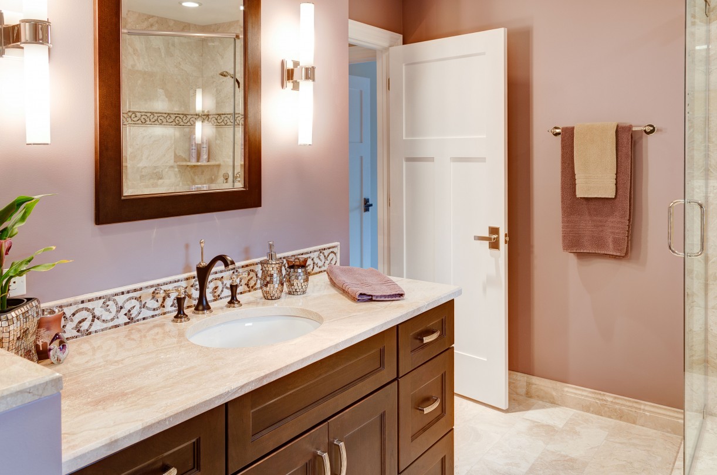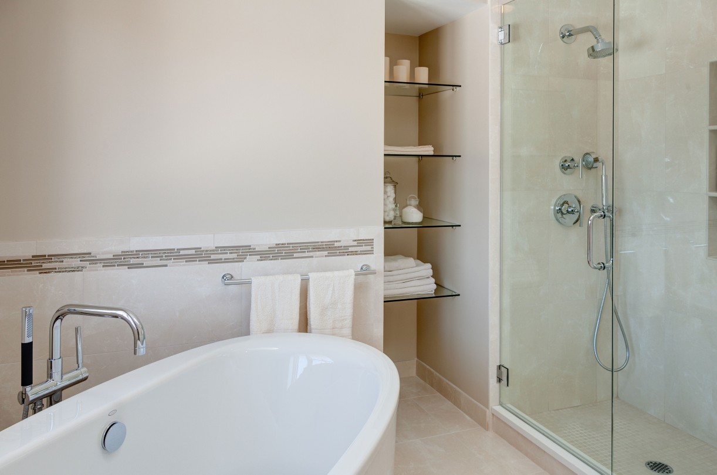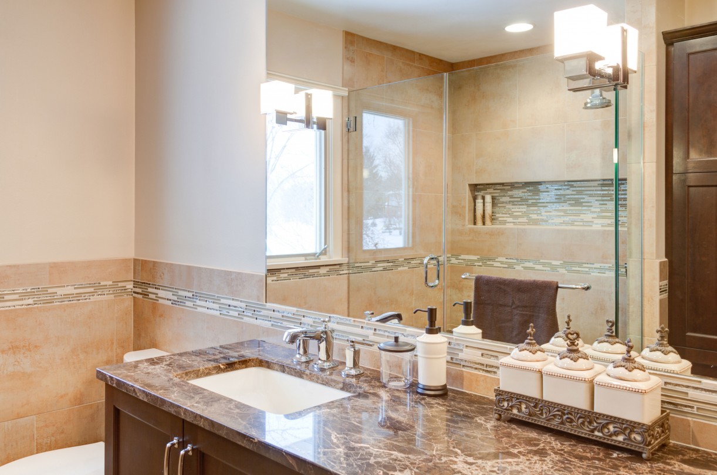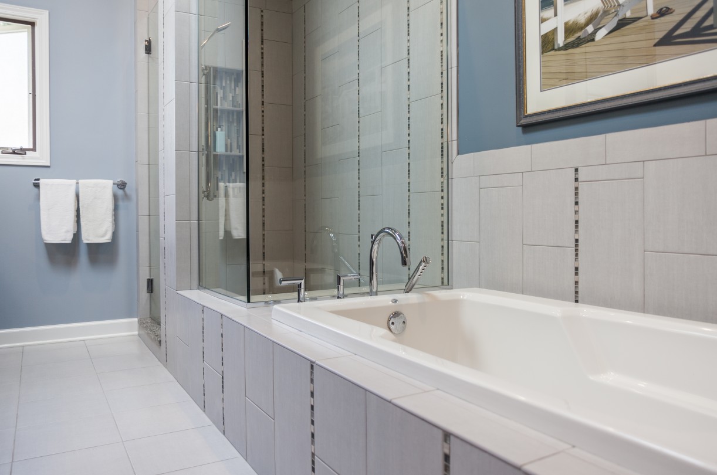
View our other projects
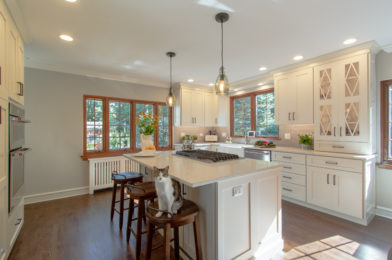
Bothwell Kitchen
Photos by Visual Memories Photography
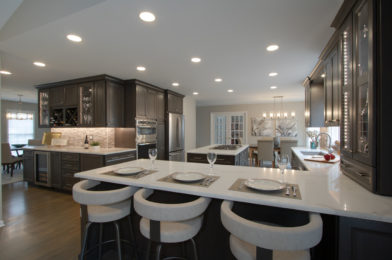
Forest View Kitchen
Photos by Visual Memories Photography
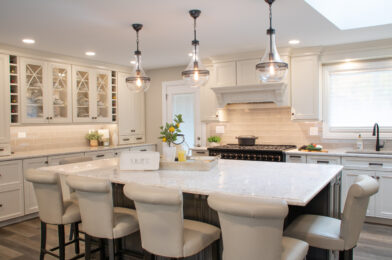
Palatine Kitchen
Photos by Visual Memories Photography
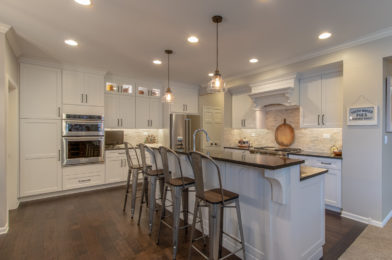
Superior Drive Kitchen
Photos by Visual Memories Photography
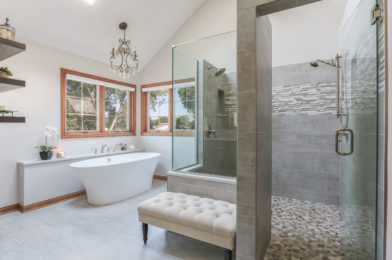
Oasis Bathroom
Photos by Visual Memories Photography
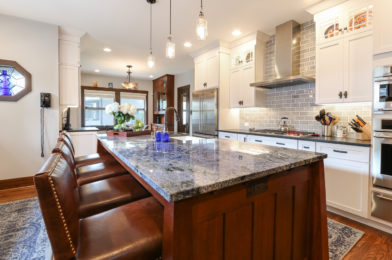
Entertaining Kitchen
Photos by Visual Memories Photography
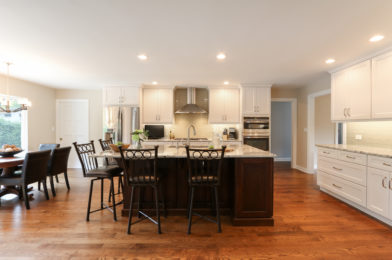
Transformed Kitchen
Photos by Visual Memories Photography
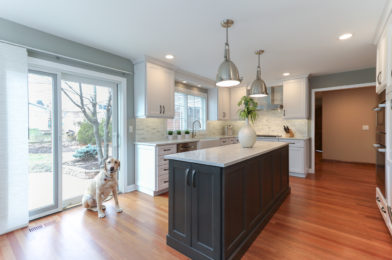
Kennicott Place Kitchen
Photos by Visual Memories Photography
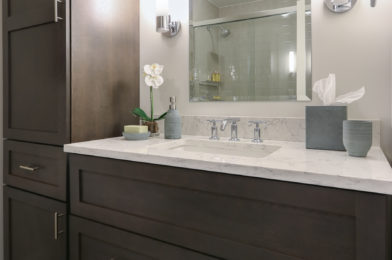
Transformed Bathroom
Photos by Visual Memories Photography
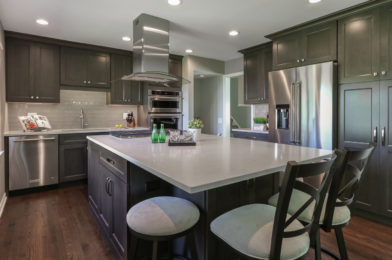
South Waverly Kitchen
Photos by Visual Memories Photography
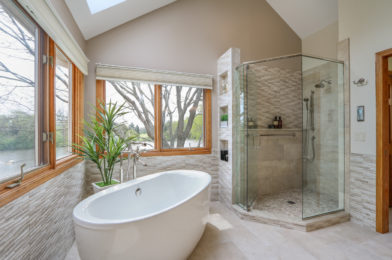
Pendleton Bathroom
Photos by Visual Memories Photography
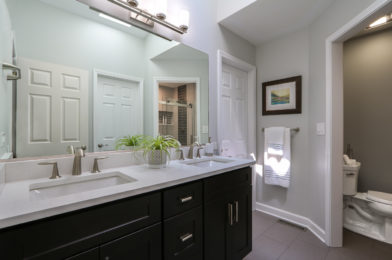
Tower Place Bathroom
Photos by Visual Memories Photography
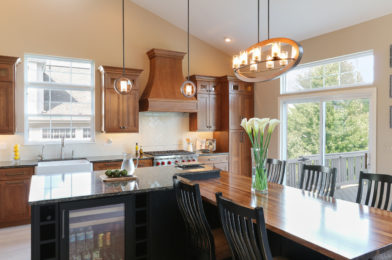
Palatine Kitchen
Photos by Visual Memories Photography
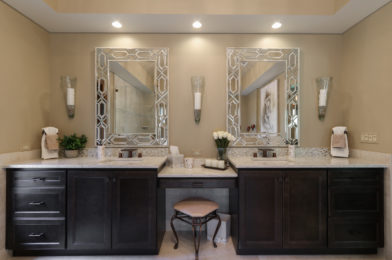
Balmoral Bathroom
Photos by Visual Memories Photography
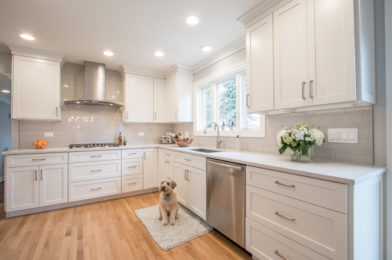
Campbell Street Kitchen
Photos by Visual Memories Photography
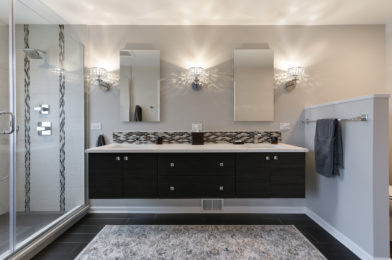
Bathroom Bling
Photos by Visual Memories Photography
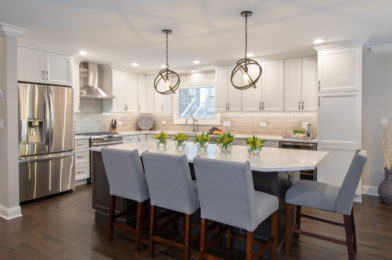
Fairview Kitchen
Photos by Visual Memories Photography
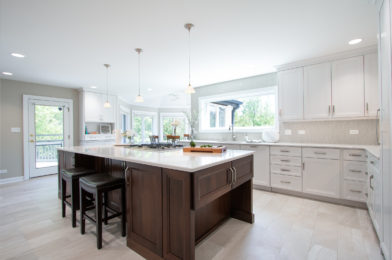
Foxtail Kitchen
Photos by Visual Memories Photography
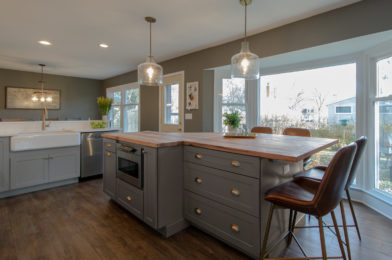
Carmel Drive
Photos by Visual Memories Photography
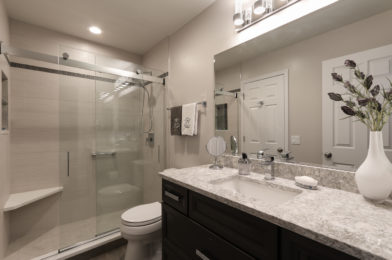
Cottington Bathroom
Photos by Visual Memories Photography
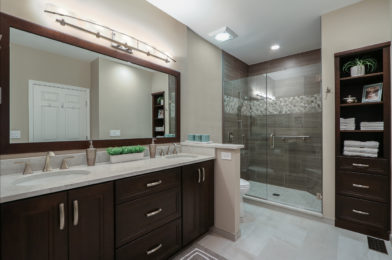
Orchard Bathroom
Photos by Visual Memories Photography
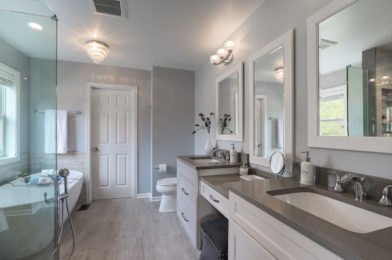
South Oak Bathroom
Photos by Visual Memories Photography
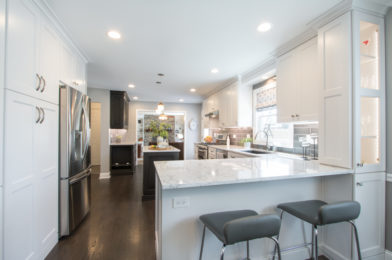
Silver Pine Kitchen
Photos by Visual Memories Photography
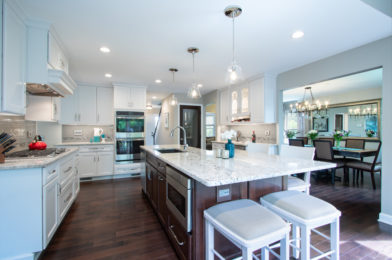
Berkeley Kitchen
Photos by Visual Memories Photography
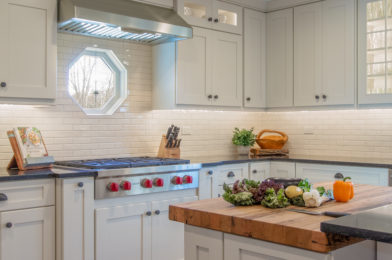
Spacious Kitchen
Photos by Visual Memories Photography
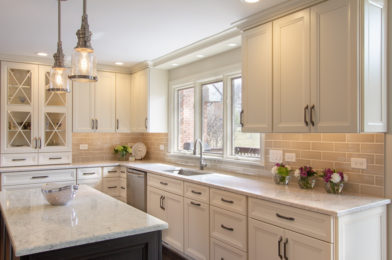
Bright Kitchen
Photos by Visual Memories Photography
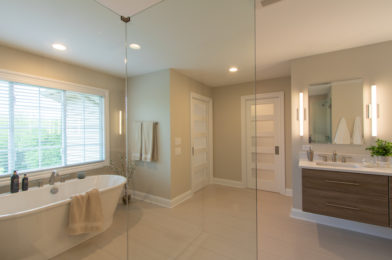
Luxurious Bathroom
Photos by Visual Memories Photography
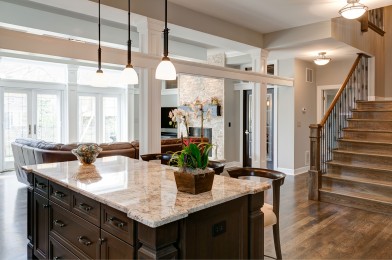
Wing Street Kitchen
Arlington Heights, IL New Construction- The homeowners came to Designers Point to design and supply cabinetry, decorative hardware, and countertops. We feel that the understated color palette, interesting textures and details, and a mix of arts & crafts style with traditional embellishments came across beautifully. We chose Omega/Embassy Cabinetry for the majority of the design including the kitchen and butler’s pantry shown. The panel piece above the built in refrigerator was designed and custom-built especially to match the craftsman style of the home.
Photos by Thomas Miller
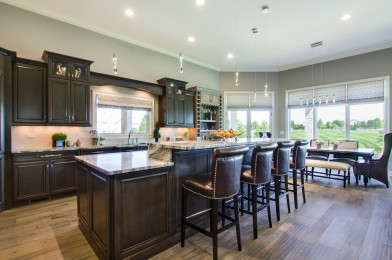
Planters Row Kitchen
Geneva, IL New Construction – This stunning new construction kitchen in Geneva, IL built by Silvestri Custom Homes combines two product lines from MasterBrand Cabinets. The lighter gray accent is in Embassy’s Destin doorstyle. It is the Porch Swing finish with a coffee glaze. The main cabinetry, including the island, are in KitchenCraft’s Paloma Door in the Weathered Slate finish. The homeowner provided her vision for a sophisticated yet casual and comfortable space and we provided the design and cabinetry to help make it a reality. Visual continuity is achieved by concealing the refrigerator and also the entrance to the laundry room.
Photos by Visual Memories Photography
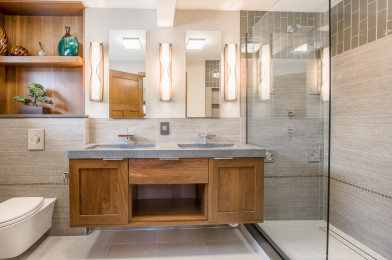
Grove Road Master Bath
Palatine, IL Remodel – This contemporary master bathroom showcases stunning walnut cabinetry & accents as well as an amazing mix of tile. The warmth and beauty of the wood contrasts perfectly with the cool, sleek lines of the tile and fixtures. The theme is carried into the master bedroom with the ribbon fireplace. Gorgeous!
Photos by Visual Memories Photography
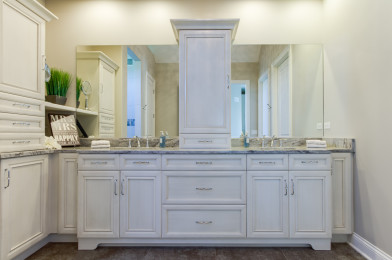
Planters Row Baths
Geneva,IL New Construction – When our client came to us with her vision for her new home – we knew it would be something amazing. Organized from the start with concrete visions, plans, and details – this family was a joy to work with and we couldn’t be prouder to have helped them start building new family memories in their casual, comfortable, warm and inviting new home for which we provided all the cabinetry and design.
Photos by Visual Memories Photography
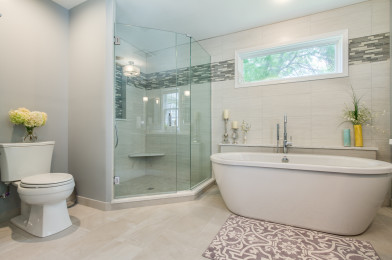
Greyfriars Lane Bathroom
Inverness, IL Remodel- The updates in this spacious bathroom included eliminating an under-used built in whirlpool tub, adding the window above the tub, reconfiguring the layout of room to allow for a larger walk-in closet and the larger neo-angle shower. The large format tile, the custom designed clear glass in the shower, the clean lines of the under mount vanity sinks combines with the gorgeous Embassy cabinetry to create the fresh new look. Choosing a timeless blue/grey color pallet ties everything together. The final result – a fairly unanimous response, “Wow! I really like this bathroom!”
Photos by Visual Memories Photography
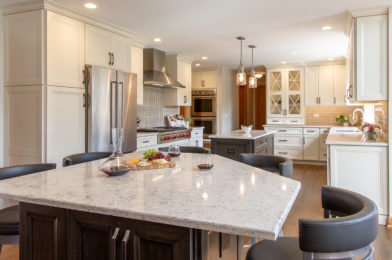
Lake Barrington Kitchen
Photos by Visual Memories Photography
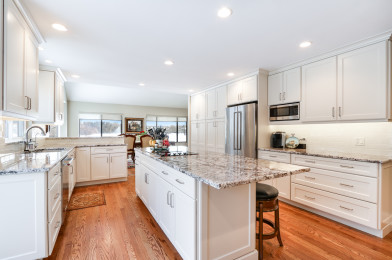
Bay Court Kitchen
Barrington, IL Remodel – We worked with one of our trusted contractors on this project to supply his client with a fabulous kitchen design that opened up the space by taking down a wall between the kitchen and the dining room. This, along with a contemporary classical pairing of white cabinetry along with a white Bianco Antico granite, helped to stretch the space even more. It was a nice sized kitchen before – now, it is a cook’s and hostess’s dream!
Photos by Visual Memories Photography

Kaspar Avenue Kitchen
Arlington Heights, IL Remodel- This oak-laden 1970s kitchen received a light and airy transitional style update. We stripped every last bit of oak out of the kitchen. We love our woods but the oak just dated this space. Instead, the clients favored the lighter, brighter style of a white painted kitchen. The kitchen was also opened up to the other adjacent spaces through widening openings both to the living room as well as the dining room.
Photos by Visual Memories Photography
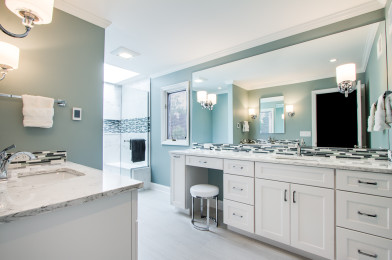
Jules Avenue Master Bath
Arlington Heights, IL Remodel – Calm and relaxing, this master bath definitely has a spa-like quality to it. Replacing an under-utilized tub with a more spacious shower opened up the space to allow for generous his and her vanities on opposite walls. Porcelanosa Carrara Blanco tile on the walls coordinates wonderfully with the Viatera Minuet countertop. Radiant flooring, a beautiful sky light, and a colorful mosaic all contribute to the ambiance of the room. Ahhhh, so relaxing!
Photos by Visual Memories Photography
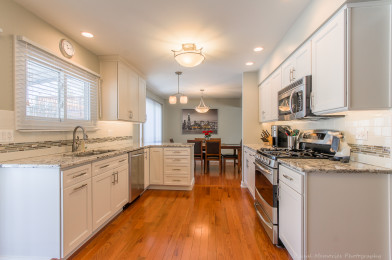
Butterfield Court Kitchen
This beautiful kitchen in Rolling Meadows is a result of collaboration with our clients in resolving space and storage issues. Taking down a wall where the penisula now resides helped open up the space. By opting for a number of integrated storage solutions, the homeowners now have a “place for everything.” The lovely French Vanilla finish on Maple in the Brenner doorstyle from Homecrest provides a fresh, upbeat look and the perfect backdrop for the stunning Aram White granite countertop. Simply Elegant!
Photos by Visual Memories Photography
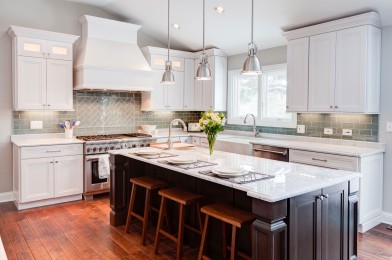
Braymore Kitchen
Barrington, IL Remodel- The homeowners, a young couple with a growing family, wanted a large, open plan kitchen with a contrasting island to create an updated, stylish design with traditional details. A few items to notice are the gorgeous Omega wood hood, corner drawers, apron front sink and the large drawer storage throughout the kitchen. A detail of the wine/coffee station shows an expansive drawer base perfect for storing platters, linens and anything else you need.
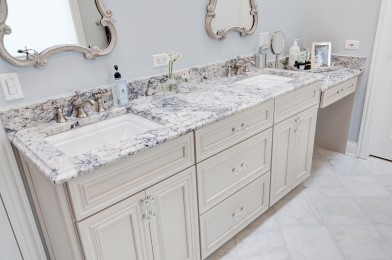
Braymore Master Bath & Kids’ Bath
Barrington, IL Remodel- In the bathrooms we designed the cabinetry to be more elaborate than in the kitchen. We still used Omega/Embassy cabinetry, but the door styles both have more decorative detailing, by putting the vanities in the Magnolia finish from Omega, the look is updated luxury.
Photos by Thomas Miller
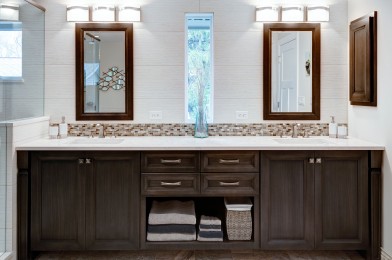
Wing Street Bathrooms
Arlington Heights, IL New Construction- The master bath vanity has the look of a freestanding piece custom designed in Omega/Dynasty cabinetry. Pilaster “legs,” matching mirrors, lighting and sinks highlight its symmetry. The center area was custom made to be open on the bottom while maintaining drawer storage on top. Its gray-brushed finish and hardware add texture and style. A similar cabinetry look was used in the first floor powder room, but this space used metallic highlights in the mirror, vessel sink and wallpaper for a more dramatic look. In the hall bathroom we also used Omega/Dynasty cabinetry, this time in a dark cherry finish appropriately called “Truffle”.
Photos by Thomas Miller
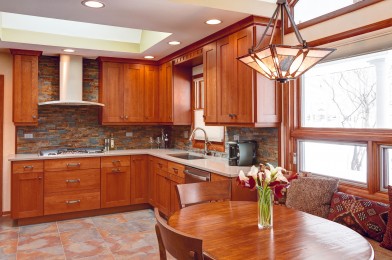
Forest Lane Kitchen
Palatine, IL Remodel- The Craftsman style kitchen is done in Omega/Dynasty cherry wood cabinetry with slate-look porcelain tile floors, and slate split-face backsplash creating an overall feel that is vivid and completely original. The refrigerator wall features a tall cabinet, which is complete with a TV, speedcook oven, wall oven and warming drawer. The clients wanted to utilize this kitchen for both storage and seating so a corner banquette was custom built by our installer with lift up storage beneath the cushions.
Photos by Thomas Miller
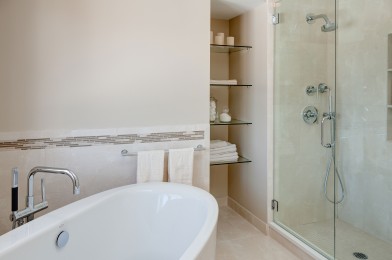
Mundhank Road Bathroom
Barrington, IL Remodel- A neutral master bathroom doesn’t have to be plain, as shown in this master bath. The tiles are a light neutral with a glass and stone mosaic in the wainscot tile that draws your eye around the room. The neutral finishes & color allow the emphasis to be on the Kohler free-standing tub and large shower as focal points. The overall feel of this space is feminine, fresh and uncluttered.
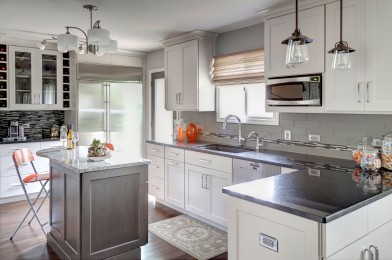
Alder Court Kitchen
Rolling Meadows, IL Remodel- The kitchen was completely transformed by creating an open plan to the dining area and adding a small eating island for function and additional storage. Using a palette of white, black and gray, we allowed the couple’s eclectic tastes to be shown in the pops of colorful accessories throughout. The Omega/Embassy Cabinetry is in the Magnolia finish, which is a cool white paint designed to go with the grey design elements that are currently popular.
Photos by Thomas Miller
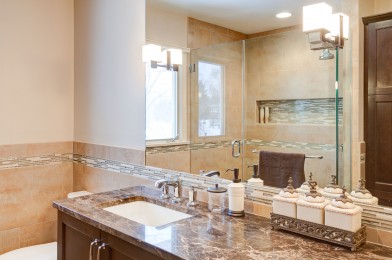
Wedgewood Drive Bathrooms
Barrington, IL Remodel- This family home needed an update, so we completed projects in their master bathroom, kid’s bathroom, and laundry room/mudroom. The overall feel of the home is a relaxed family home, so we tried to blend in with that aesthetic, just updating the overall look. This master bath project included moving a wall to extend the size of the shower. The dark cherry Kitchencraft vanity and marble top contrast with the neutral tones of the tile and the chrome fixtures. The kid’s bathroom was done is a less formal style, also using Kitchencraft cabinetry, although this time in a maple finish. Kohler fixtures are used throughout both bathrooms.
Photos by Thomas Miller
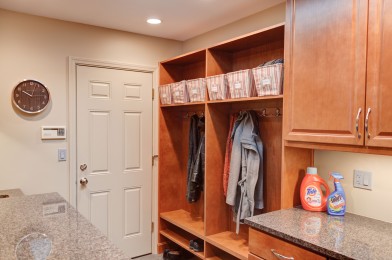
Wedgewood Drive Mudroom/Laundry Room
Barrington, IL Remodel- This room is really multi-functional; it serves as both a laundry room and mudroom. The Homecrest cabinetry was made to match the adjacent kitchen with storage for coats, shoes and other winter apparel, as well as detergent, cleaning products and even a tall pantry.
Photos by Thomas Miller
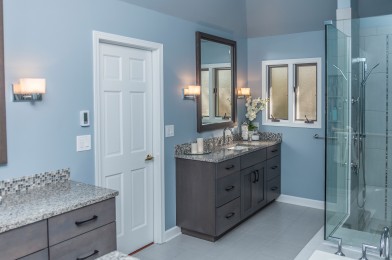
Wilmette Ave Bathroom
Rolling Meadows, IL Remodel- The master bath in this home had a cramped shower and large whirlpool tub dominating the space. We turned it into a sleek, open space with an air bath and shower with plenty of room for a bench and vertical niche. Matching Omega/Embassy vanities give them storage and feature the Smokey Hills finish. By putting all of the plumbing fixtures on one small wall in the shower we were able to really open the space.
Photos by Thomas Miller
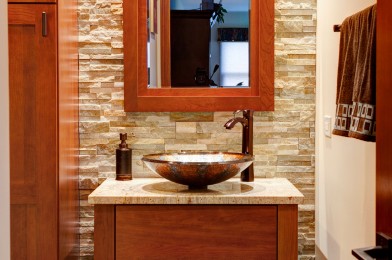
Small Bathrooms
We pride ourselves on making even the diminutive bathrooms full of color, life and elements of fun. The Walden Drive bathroom and the Wing Street bathroom both have an Omega/Dynasty free-standing vanity that looks like its made for a vessel sink. The split-faced stone and slate floor compliment the warm tones of the wood and look spectacular in the first and the metallic accents and large elaborate mirror dominate the second bath. Palatine Road Bathroom has a completely different look with a mix of porcelain and carrara marble tile, chrome fixtures, and dark hardware. This bathroom has an elegance and old-world charm unlike any other. Once again departing from the norm, the New Castle Court Bathroom is masculine and contemporary with Omega/Embassy cabinetry in a brushed glaze finish and grey/blue tile.

Laundry Rooms
Laundry Room Updates.
Photos by Visual Memories Photography.




















